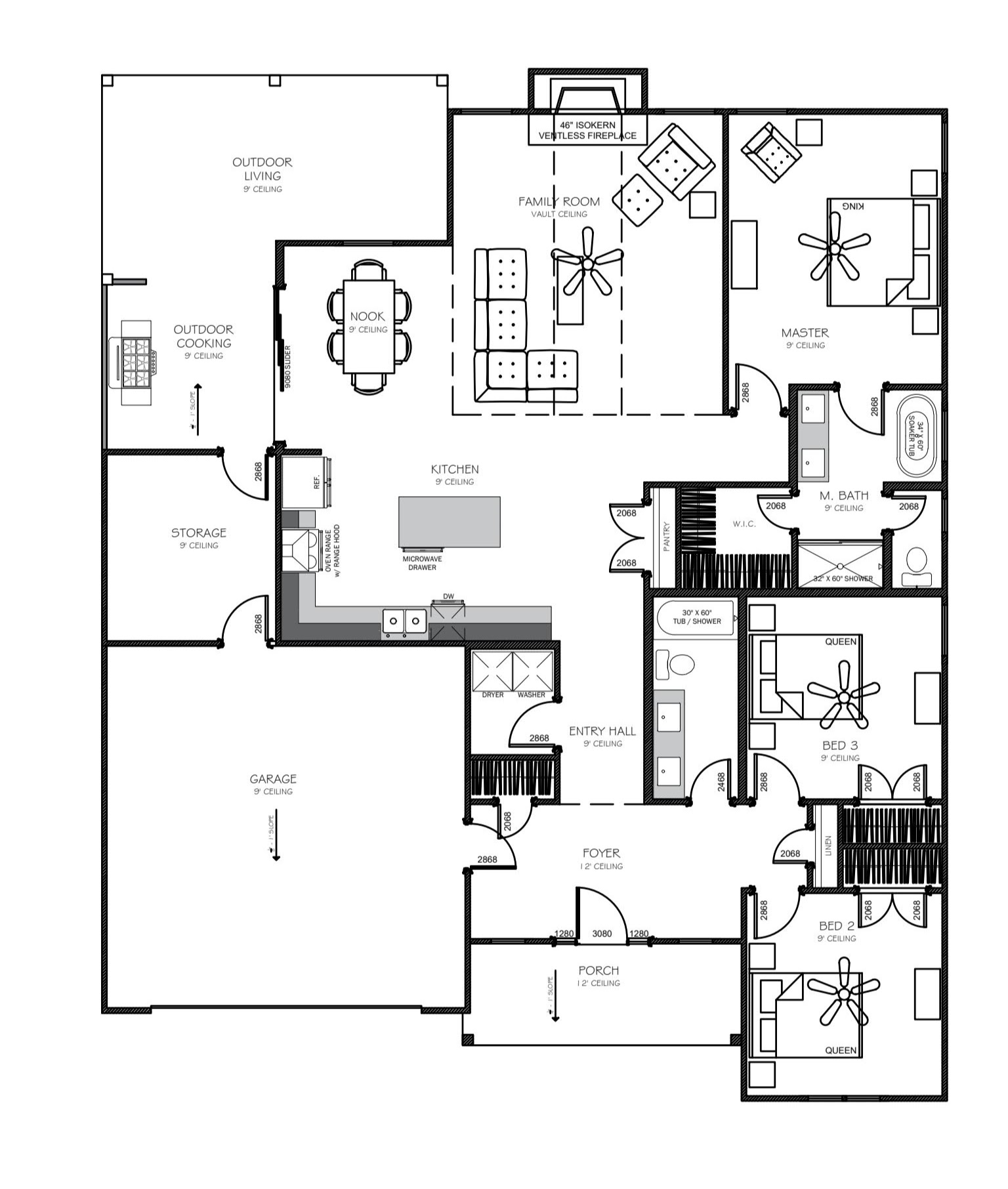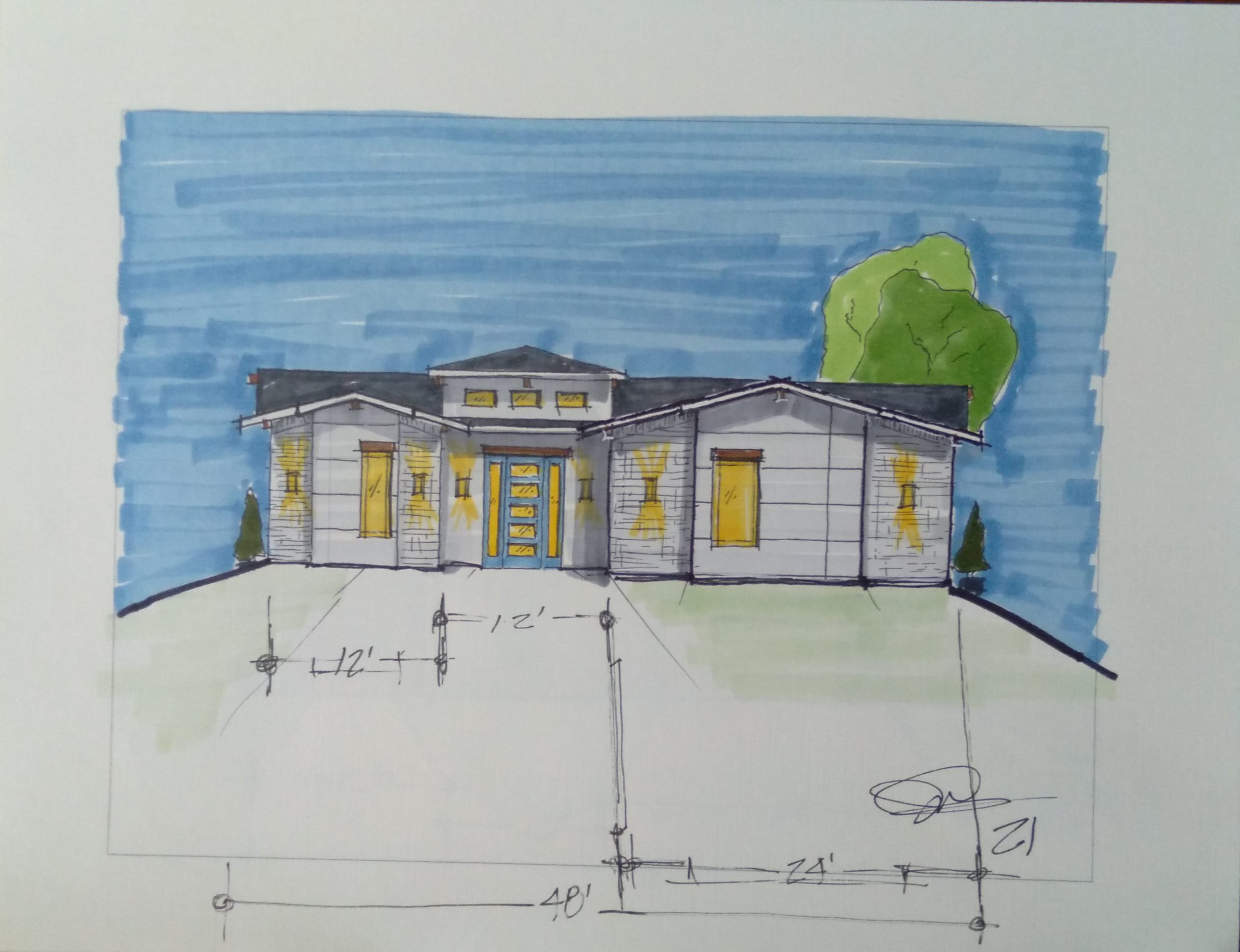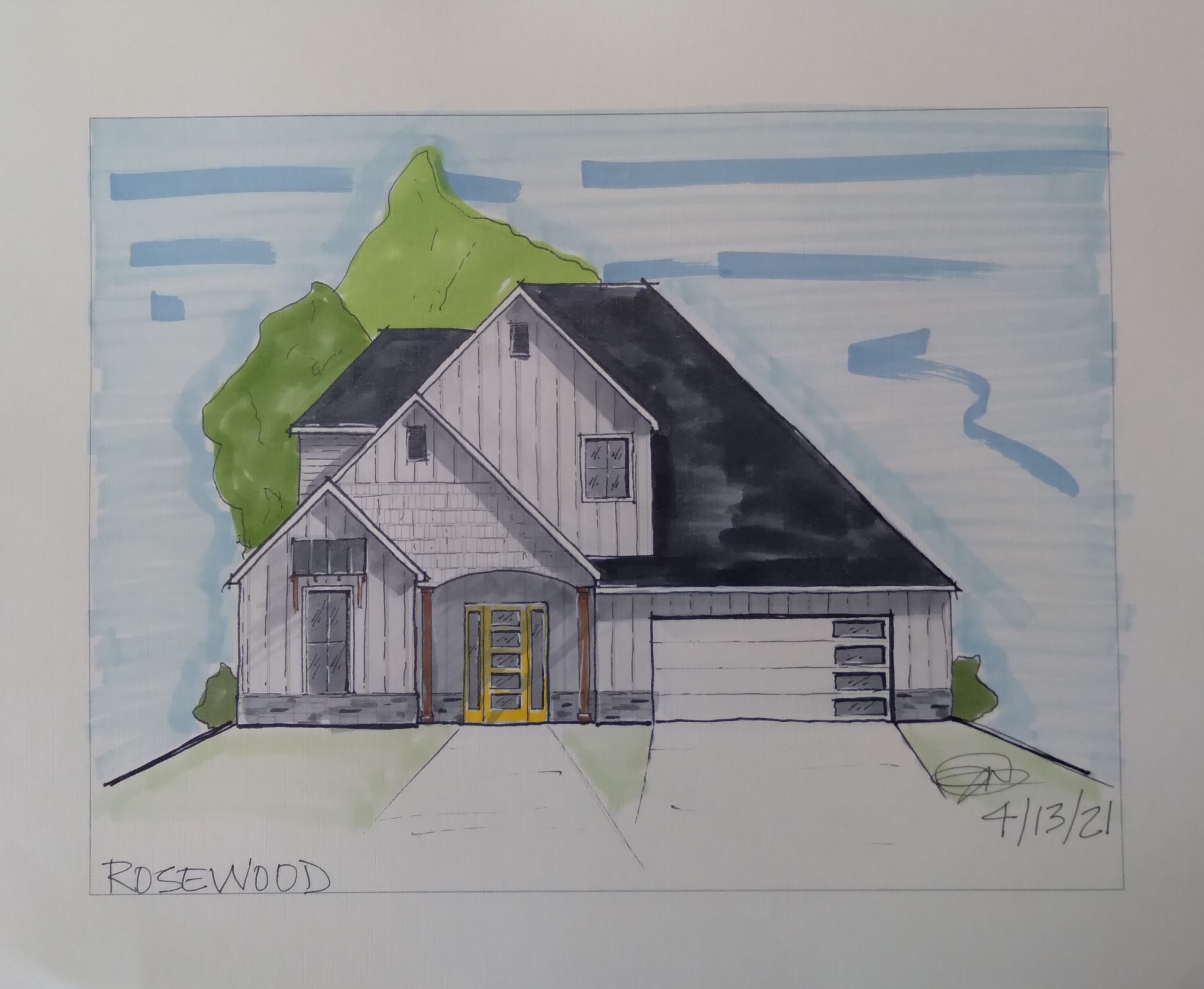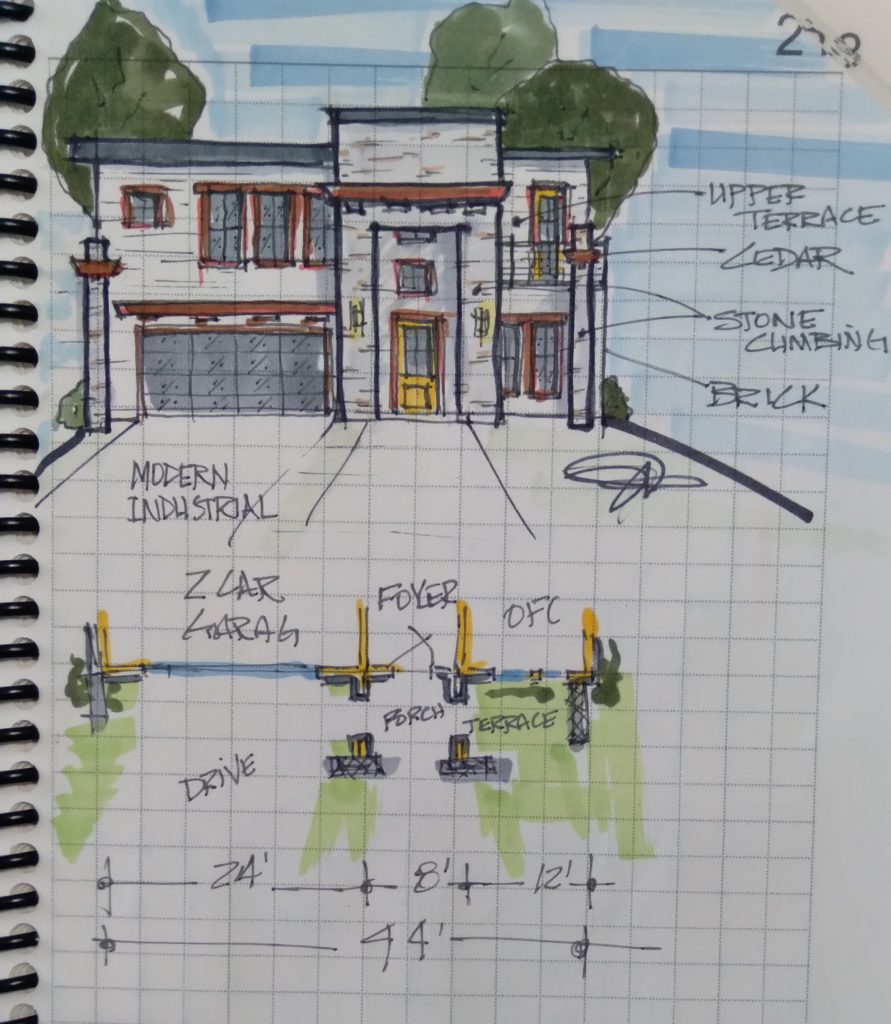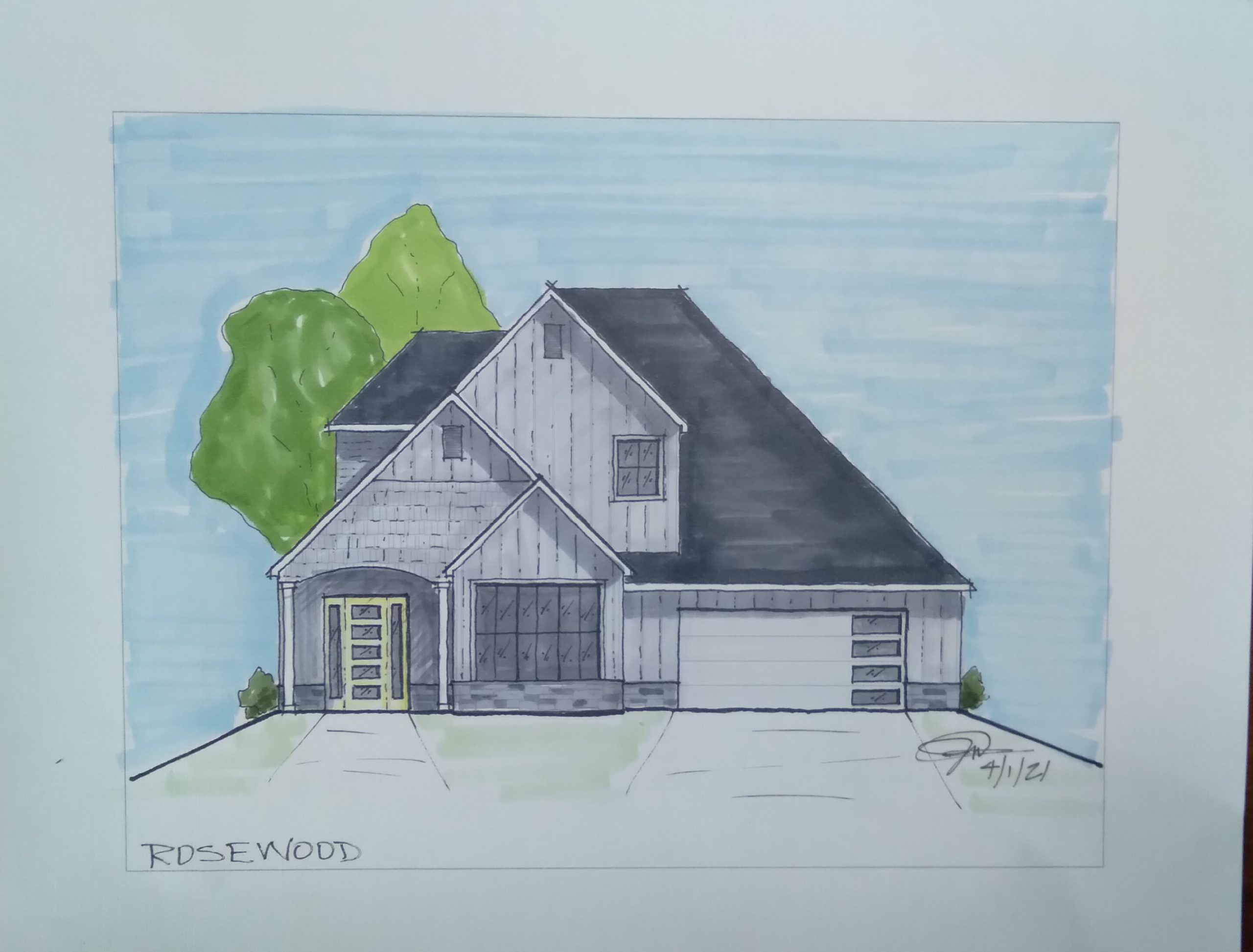Big Living, Small Footprint
Technology today empowers designers to provide so much more in smaller footprints. In large part the plan I designed above was influenced by living “in the cloud” and Flat Panel Displays (FPDs). Did you know that FPDs were invented in 1964 and so was the Touch Screen! The 1960’s were one of the most influential decade for today’s way of life & open concept living. Who would have thought that aiming for the moon back then would have made such an impact! Genesis 1:16
