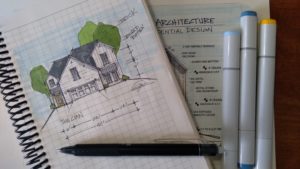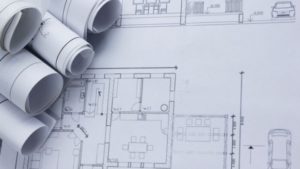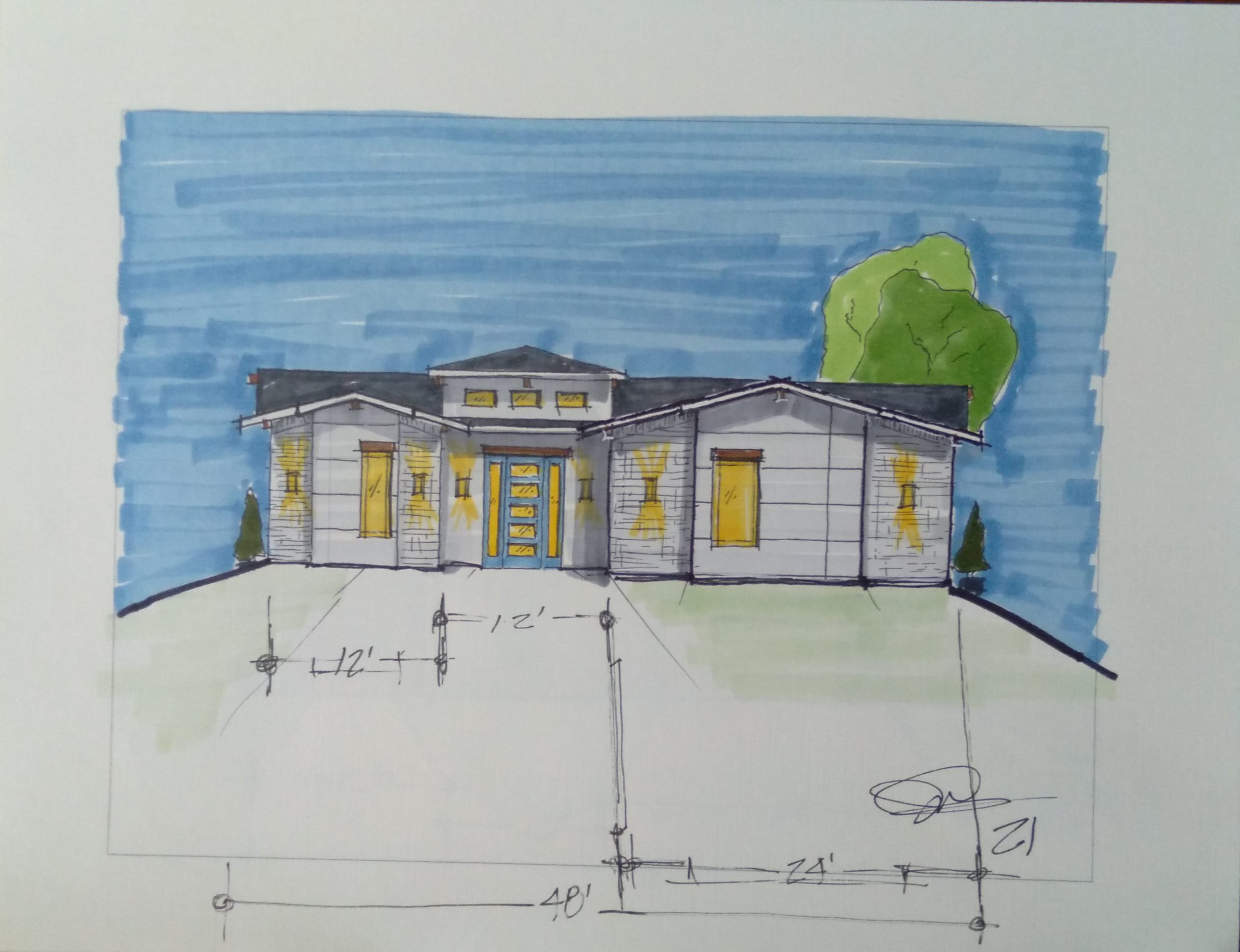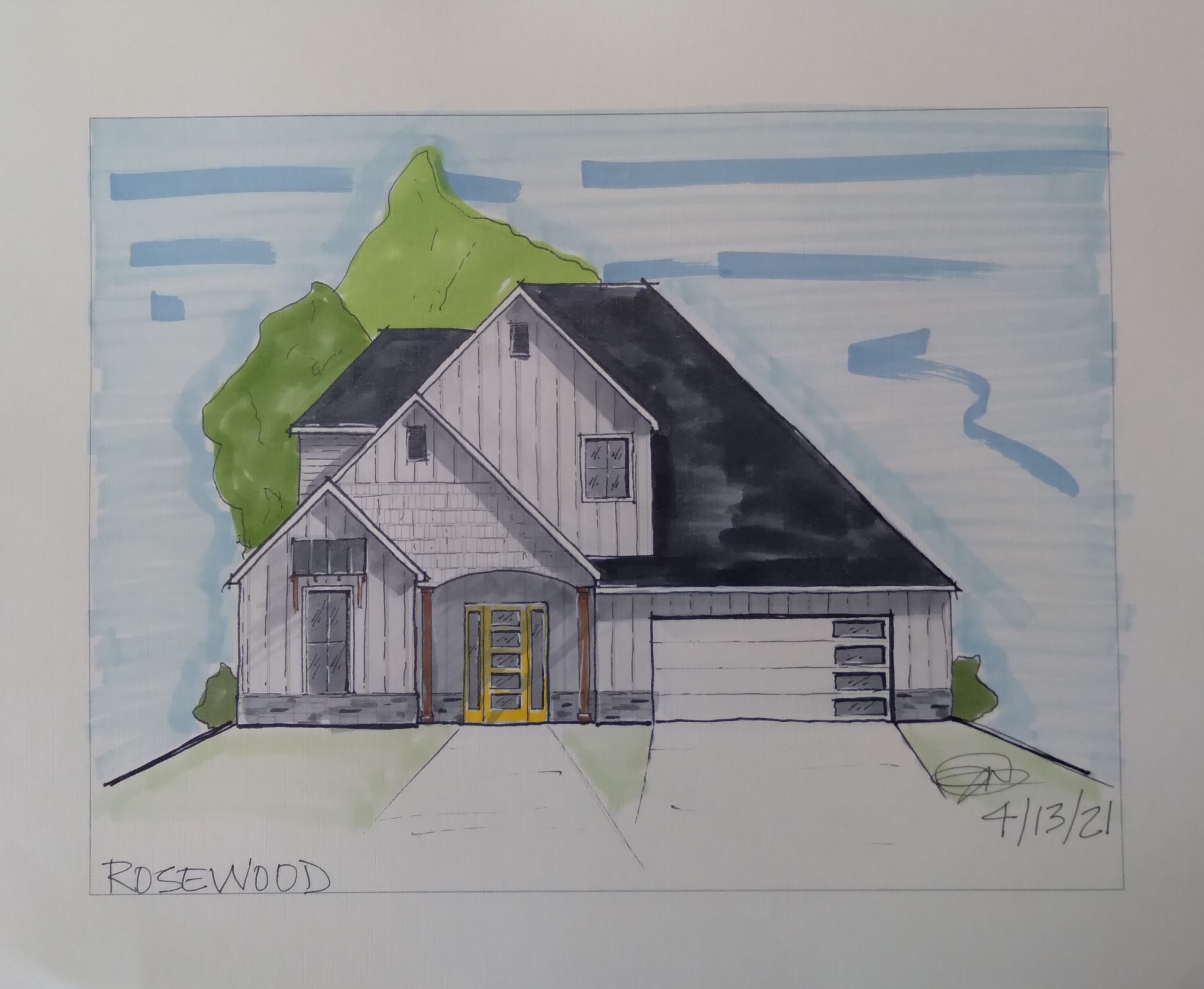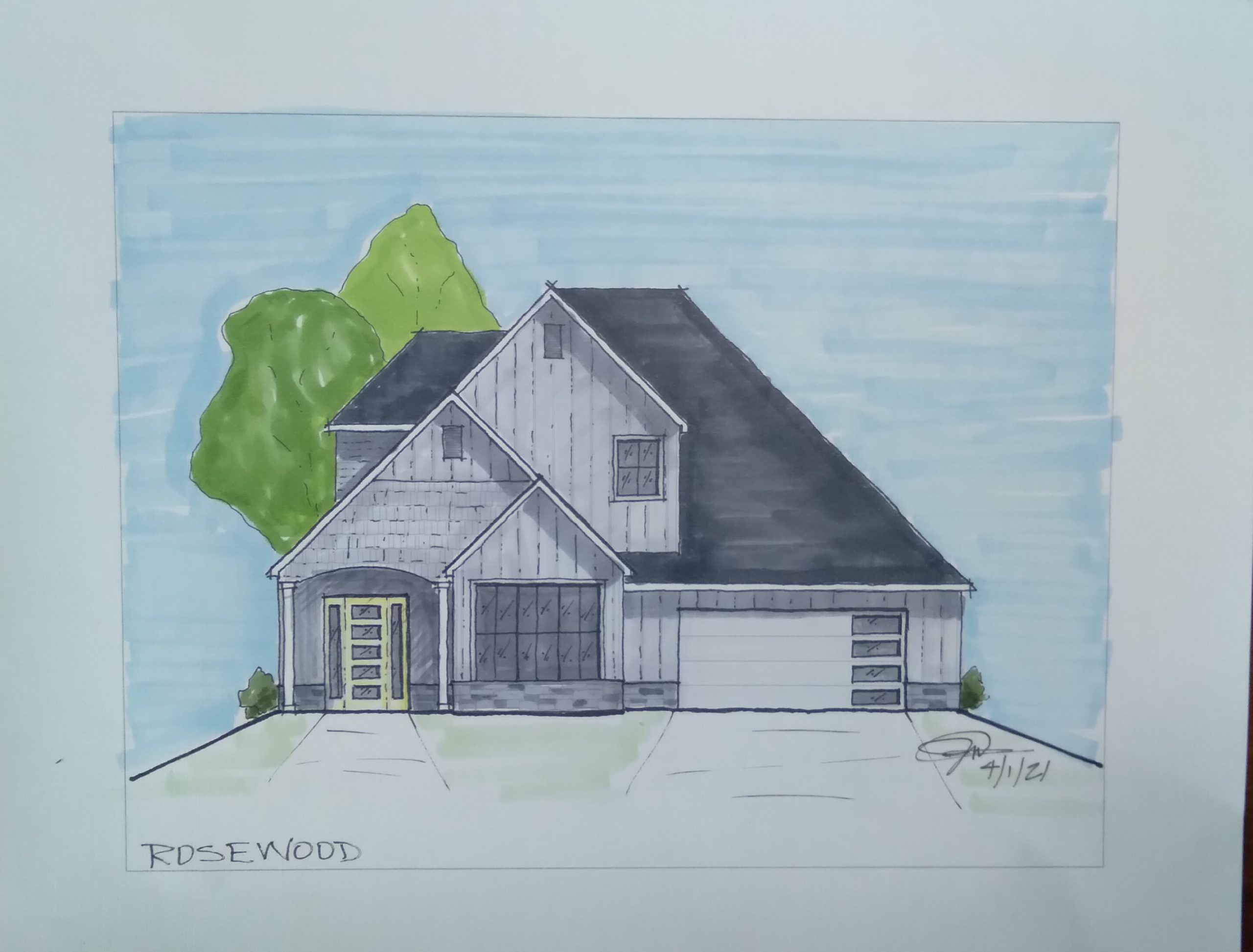Contemporary Ranch 48′
I was asked to sketch up a design for a Ranch Style home that is 48′ wide. Here is one of my designs. I was inspired by some of the homes I’ve toured in CA and FL. Ranch style architecture is generally single story and hug the ground. You may not know that the ranch style is pretty much regarded as an American style of architecture. Today’s challenge is lot size! However, the smaller lot means that adorning is more affordable.

